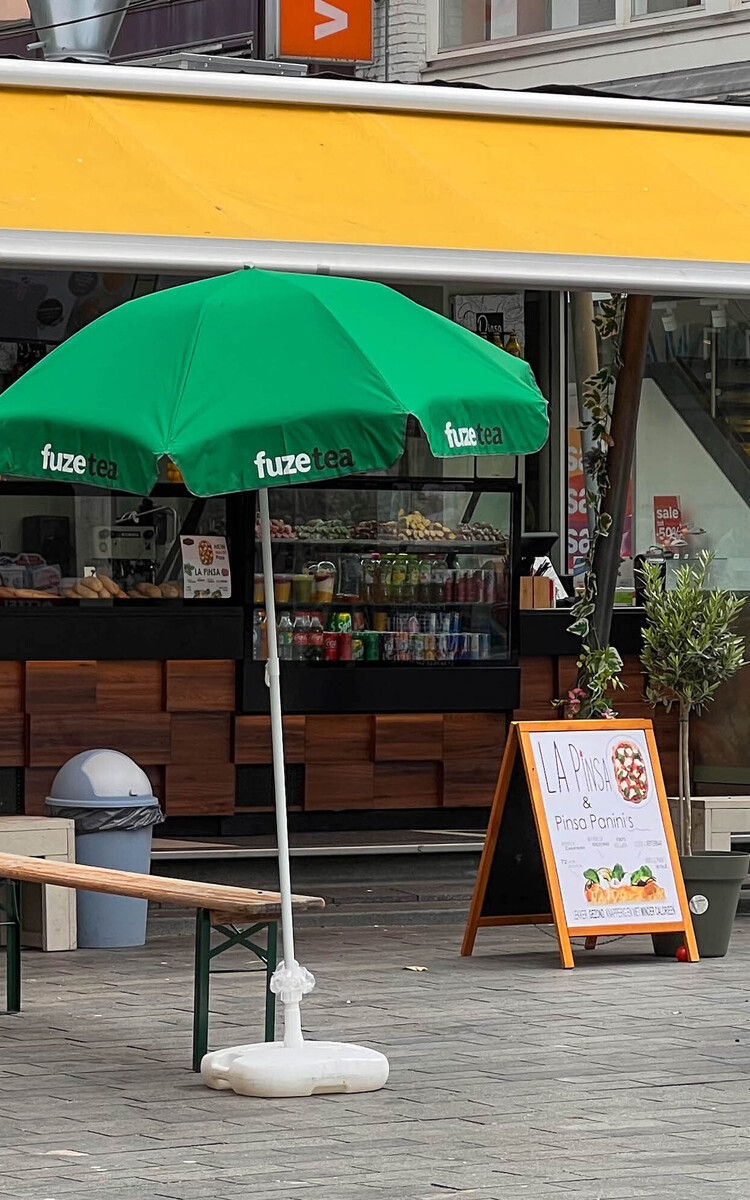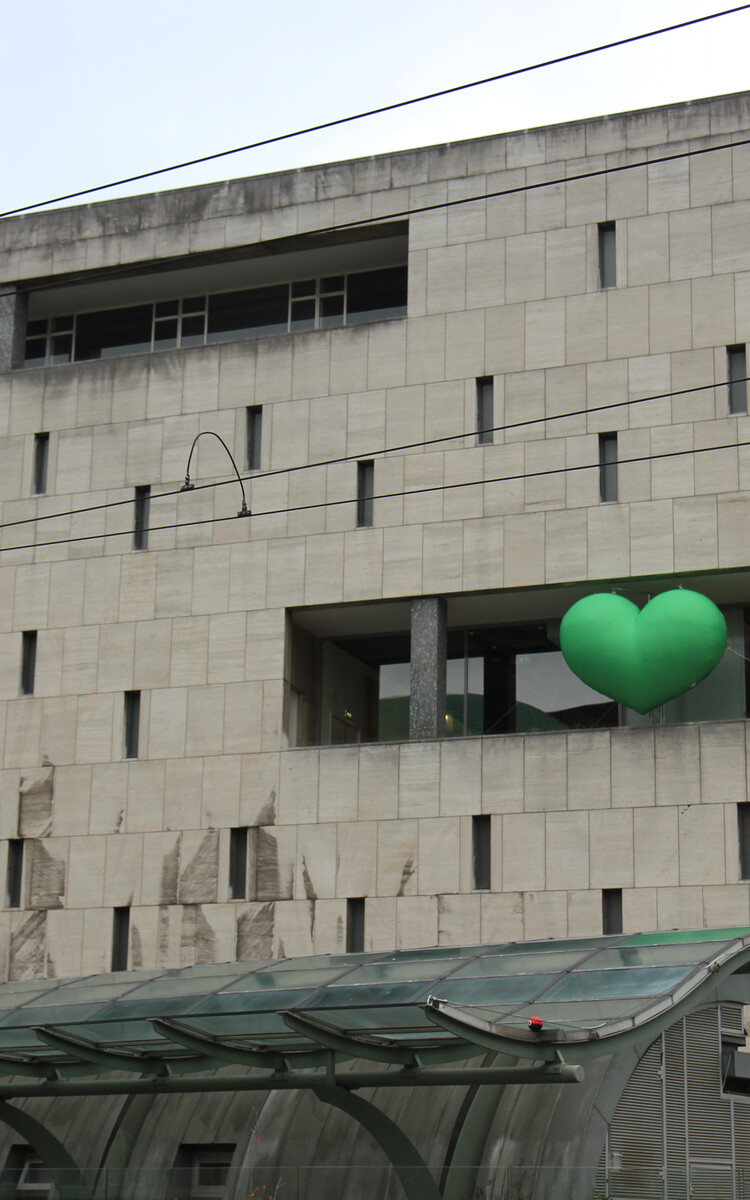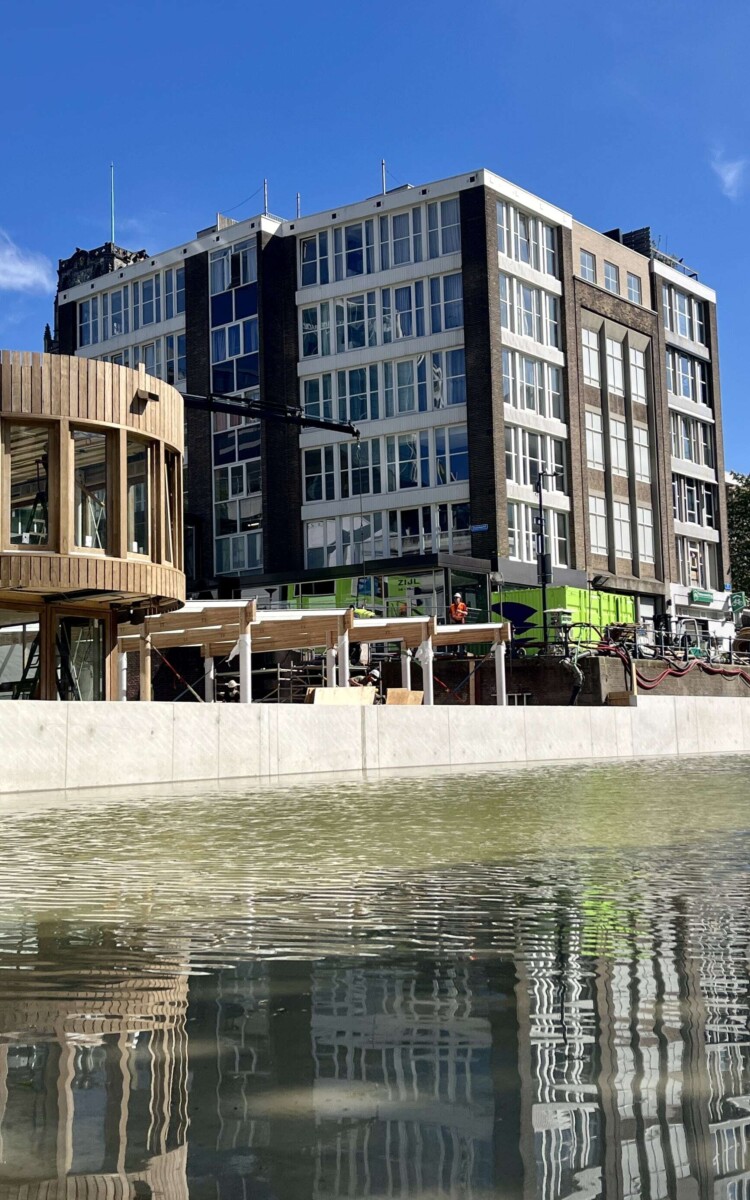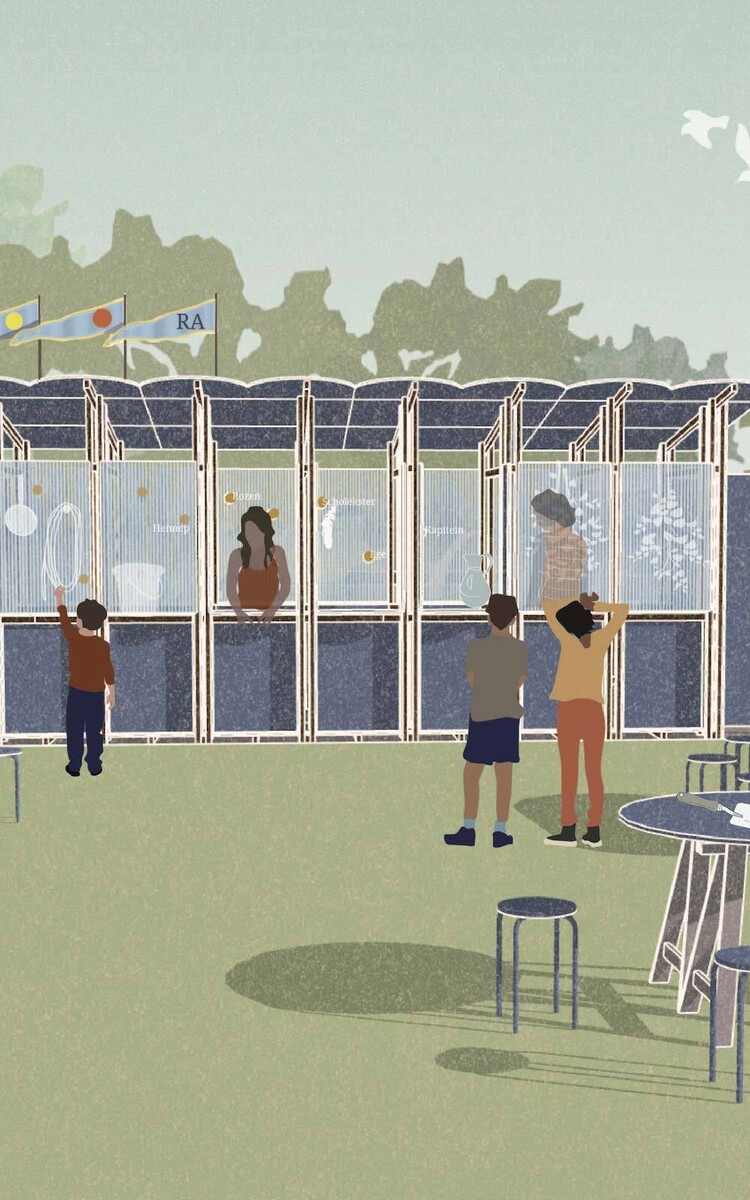




Rotterdam is continually evolving. The city is famed for its great diversity of 20th-century architecture as well as its newer ultramodern structures. In this article, we shine a spotlight on the Schieblock.
Transformed from a serviceable office block into a creative, inclusive collective workspace, plans for the future Schiekadeblok make this a great moment to shine a light on the old block in its venerable glory.
Getransformeerd van een bruikbaar kantoorgebouw tot een creatieve, inclusieve collectieve werkruimte, maken plannen voor het toekomstige Schiekadeblok dit een geschikt moment om het oude blok in zijn eerbiedwaardige glorie te belichten.
When laying out the Delftsestraat city block, the plan was to have it terminate in two office blocks that formed an architectural whole. One was commissioned by Ooms construction company and the other for building contractor Van Vliet & Van Dulst. Construction of the familiar Schieblock finally commenced on Wednesday 15 October 1958, now for Nillmij (the Dutch East Indies Life Assurance and Life Annuity Company).
The plan as built was 65 metres long and seven storeys high. The architectural design was supplied by Verschoor senior and junior, the interior by Vermeer and Herwaarden. It consisted of a solid concrete structure, with steel-framed windows and an aluminium and glass entrance and shop fronts that emphasized the building’s clean lines. Recessing the ground floor by 1.35 metres created a natural canopy for the shops and showrooms. Though certainly not an exciting design, it did project precisely the image the insurance company was after: solidity.
Most of us are familiar with the name Schieblock. In fact, initial plans for the reconstruction of the Central District called for its demolition, but the real estate crisis threw a spanner in the works and the building was left in its old glory.
In 2002, the Rotterdam-based architecture agency ZUS moved in to keep squatters out, and then in 2011 was given the opportunity to manage the property for five years. Since then, a host of businesses have arrived to give Schieblock an increasingly creative and public character.
These days, it’s a thriving multifunctional building where people come to work, meet and share. The ground floor is occupied by Urban Guides, OMI, BAR and MESS. All the way at the top is DakAkker, the Netherlands’ very first harvestable roof, joined in 2014 by the Op Het Dak restaurant, whose kitchen works with urban produce. VPS Nederland currently operates the building.
The ZUS architectural firm was also behind the brilliantly yellow Luchtsingel. Development of this ‘air canal’ got off to a – somewhat shaky – start in 2012. The idea was to literally bridge the building and city to bring them closer together. The wooden structure spans the busy Schiekade to the Hofplein viaduct and cuts straight through the Schieblock to end in Biergarten.
Featured photo by Marlies Lageweg









