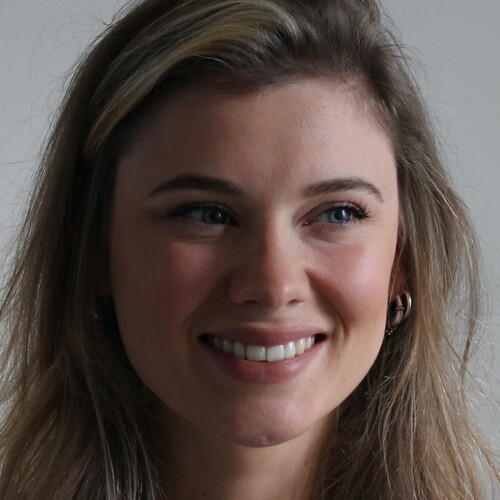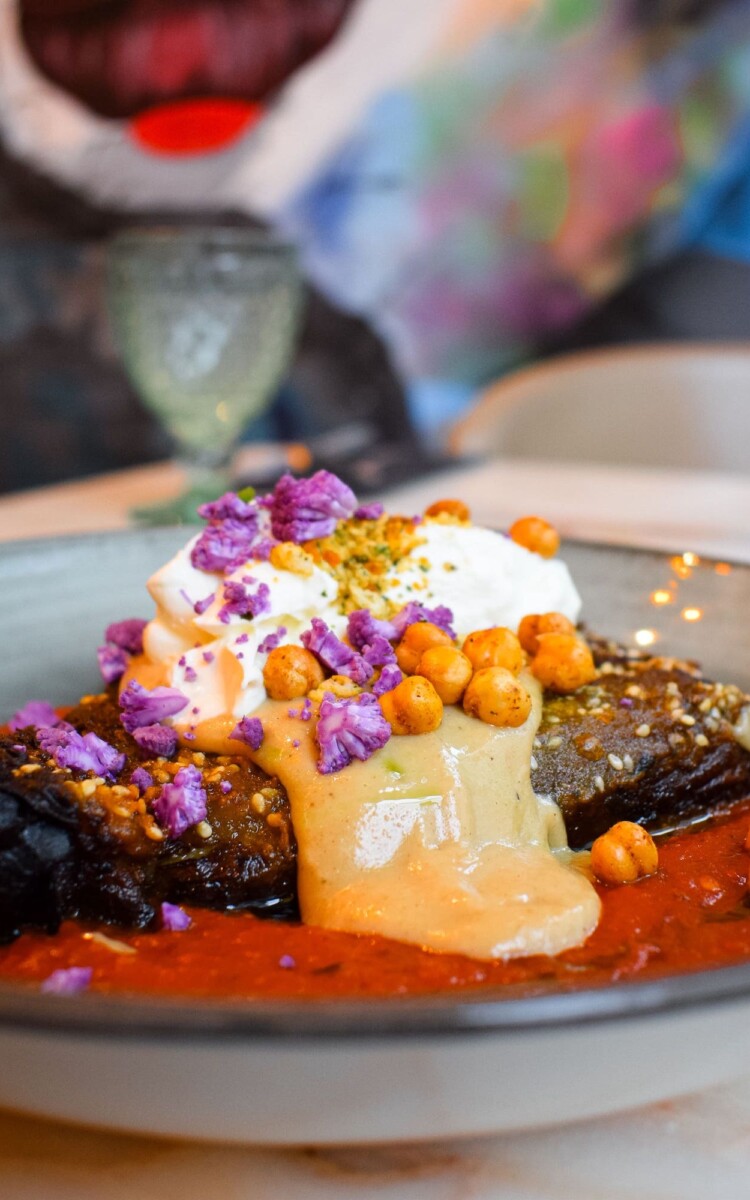




Rotterdam has many architects who have made a significant impact on the city. Rotterdam is also known as the architectural city of the Netherlands. Everywhere in the city there are unique buildings in different architectural styles. Of course, this did not just came out of nowhere.
In this progressive port city, small and large renowned architectural firms are given the space to experiment, so that modern skyscrapers and original buildings dominate our skyline. Long before the war, architects had been working on major urban development projects to shape new neighbourhoods. Reconstruction was seized with both hands to modernize the city.
In recent years, many new iconic buildings have been erected from the ground. For example, the tallest tower in the Netherlands is currently based in Rotterdam, also known as the Zalmhaventoren. Or think of the futuristic Central Station, the iconic Markthal and the reflective Depot of Museum Boijmans van Beuningen.
Each and every one of the special buildings attract international attention. But which talented architectural firms are designing all of this? Below you can read about the architects who have helped create the skyline of Rotterdam.
Have you read about these eyecatchers in Rotterdam already?
Willem Marinus Dudok (1884-1974) was a great architect and urban planner from Amsterdam who made an impression worldwide with his projects. After the construction of the Town Hall in Hilversum, W.M. Dudok is even recognized as one of Europe's leading architects.
Also in Rotterdam, W.M. Dudok set a tone with his designs. He was responsible for the design of the Bijenkorf, which opened its doors in the centre of the city in 1930. This building was seen as a 'glass palace', also known as a city within a city. During the Second World War, the building was damaged by the bombing, forcing a new department store to be built.
Dudok has become an indispensable part of the Meent. Originally this was an office building of the former Nationale Nederlanden. W.M. Dudok was the permanent architect of the life insurance company, so it was only natural that he made the design for it in 1949. The construction of this building was seen as an honorable contribution to the reconstruction of Rotterdam. A number of striking features of the building are the brick exterior, the slightly curved roof and the round windows.
In 1990 the stately building was offered for rent by the Nationale Nederlanden. After a renovation, in which all suspended ceilings and system walls were removed, Grandcafé Dudok opened its doors and the building was given the name of the architect: Dudok.
The ideas and style of W.M. Dudok are still being followed today. In 2015, Dudok Architecture Center was opened, an independent foundation for city architecture, urban planning and spatial heritage in Hilversum.
Huig Aart Maaskant (1907 - 1977) was a Dutch architect who played a major role in the reconstruction of Rotterdam. Before the war, together with partner and co-architect Willem van Tijen, he worked on many housing projects and after the war they were mainly involved in the development of multi-company buildings such as the Groot Handelsgebouw. Maaskant often got his inspiration from the United States and this is especially reflected in the grandeur of the buildings he designed in Rotterdam, such as the tall Euromast.
The highlight of the work of the architectural firm Van Tijen en Maaskant was the Groot Handelsgebouw, which was officially opened in 1953 by Queen Juliana. This imposing building is the symbol of the reconstruction of Rotterdam. Maaskant felt inspired during his trip to Chicago by the Merchandise Market, the largest multi-company building in the world. He used this inspiration for the multi-company building in Rotterdam.
Its gigantic dimensions make an immediate impression: 220 meters long, 85 meters wide and 43 meters high. This makes the Groot Handelsgebouw the largest multi-company building in the Netherlands today.
In 2005, the building was completely renovated. However, the original function still applies: a meeting place for ambitious Rotterdammers and global citizens.
Maaskant became best known to the general public with his design of the Euromast in 1960. When you talk about Rotterdam architecture, this watchtower is one of the first buildings that comes to mind. With its 150 meters, this building has secured a prominent place in the skyline of Rotterdam. It is therefore a real crowd pleaser.
In the Euromast you are literally on top of Rotterdam. From the viewing deck and the restaurant you have a panoramic view of the city. On top of that comes a Euroscoop, which takes you to the highest point of the Euromast for an even more breathtaking view.

The Rotterdam architectural firm KAAN Architecten, led by Kees Kaan, Vincent Panhuysen and Dikkie Scipio, consists of an international team of architects, landscape architects, urban planners, engineers and graphic designers. In addition to projects in the Netherlands, this multidisciplinary agency has also worked on interesting structures internationally.
The three new Zalmhaven towers protrude above the Maas and the city. Together, the towers form a new construction plan in the centre of Rotterdam that consists of more than 450 high-quality apartments and townhouses. At 215 meters, the Zalmhaventoren I will be the highest residential tower in Rotterdam. Adjacent are Zalmhaven II and Zalmhaven III, medium-high towers of 70 meters.
This new addition to the Rotterdam skyline was designed by the architects of Dam & Partners and KAAN Architecten.
Another impressive assignment that KAAN Architecten has carried out is the new Erasmus MC Education Center. An addition was needed to the existing location that also directly matches the objectives: a better integration of all educational facilities at the Medical Centre.
The centre is designed as a light library landscape with the impressive education square as the main room, where you can admire a bookcase wall of 35 meters long and four floors high. On the sides are white spiral stairs that you can climb to get to the books. Arranged in this space are islands with desks and benches where you can study. The ceiling with windows continues the diagonal construction lines of the existing building. Around the square you have a library, seminar rooms and lecture halls. A large walkway takes the visitor to the third floor.
/_1600xAUTO_crop_center-center_90_none_ns/voorkeur-1-Binnenstad-057145.jpg?v=1695666757%2C0.5624%2C0.2686)
Another part of Rotterdam designed by KAAN Architecten is Weena Boulevard. This is a new urban area where cars, trams and pedestrians converge.
They did extensive research for the development process of Weena Boulevard, which ultimately resulted in the design of a deck and four towers with different heights and widths.
De Lijnbaan has been around since the 1960s and is a location where every Rotterdammer has walked, as it’s the ultimate place for shoppers.
KAAN Architecten is responsible for the current redevelopment design for the Lijnbaan area, which will be revitalized by building new apartments and providing space for retail expansion.
The Rotterdam-based architectural firm MVRDV was founded in 1993 by Winy Maas, Jacob van Rijs and Nathalie de Vries. Together with their team they work on buildings of all shapes and sizes, city plans and visions, installations and exhibitions. Their projects can be found all over the world: from New York, China and India to Paris and of course Rotterdam.
The Markthal is one of the most iconic buildings in Rotterdam designed by MVRDV. This building is certainly impressive, because nowhere in Rotterdam will you find such a uniquely shaped and multifunctional building. Beneath a large arch is a covered square filled with eateries and shops, giving a new take on a typical market square. Besides being a special piece of architecture, the building offers housing for dozens of apartments, shops and it is the place for delicious street food.

There is a good chance that the Depot of Museum Boijmans van Beuningen is the first thing you see when you walk into Museum Park. Due to its large size and reflective exterior, the building immediately catches the eye. MVRDV has created a new icon in Rotterdam with this incredible design.
What makes the Boijmans van Beuningen Depot even more special is that it gives the visitor a look behind the scenes. Nowhere is this possible: it is even the world's first fully accessible art depot. The Depot will be officially open from September 2021 and you can visit the roof garden, the restaurant and of course the storage space for art and design.

The Office for Metropolitan Architecture (OMA) is a leading architectural firm that realizes projects worldwide. OMA was founded in 1975 by architects Rem Koolhaas and Elia Zenghelis and visual artists Madelon Vriesendorp and Zoe Zenghelis.
OMA is currently led by nine partners: Rem Koolhaas, Reinier de Graaf, Ellen van Loon, Shohei Shigematsu, Iyad Alsaka, David Gianotten, Chris van Duijn and Jason Long. The offices can be found in major cities such as New York, Hong Kong and Doha, but the head office is located in our own Rotterdam.
De Rotterdam is located on the Wilhelminapier, right next to the Erasmus Bridge. It is often referred to as a vertical city, as it’s the place where people live, work and where people spend their free time. You can book an overnight stay in the amazing nhow hotel or eat in one of the restaurants (HMB and Aqua Asia Club).
Rem Koolhaas already presented the design for De Rotterdam in 1998-2001. Contractors and project developers did not dare to start the project at the time. Eventually the construction of De Rotterdam, with the help of the Municipality of Rotterdam, started in 2009 and was completed in 2013.
The 149 meters high building has three towers, with the top shifted in relation to the bottom of the building. De Rotterdam has now become an integral part of our city's skyline.

One of the renowned museums that you can find at the Museum Park is of course the Kunsthal. Every year, many art lovers come to this museum for the high-profile exhibitions and activities.
In addition, the architecture also attracts international attention. The iconic Kunsthal building was designed in 1988-1989 by Rem Koolhaas together with project architect Fuminori Hoshino of OMA. What is striking is the innovative use of materials, the steep ramps and the location of the entrance.



/_750x1200_crop_center-center_90_none_ns/BIZROTTERDAMCENTRUM-Koopgoot_2023-11-28-145311_cxti.jpg?v=1705948546)

/_750x1200_crop_center-center_90_none_ns/BIZROTTERDAMCENTRUM-Koopgoot.jpg?v=1717143149)



